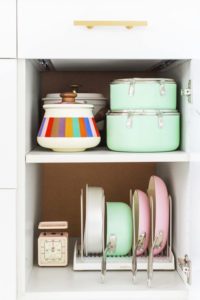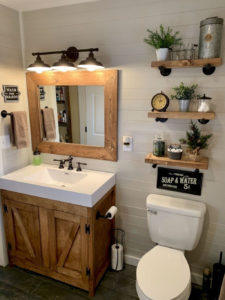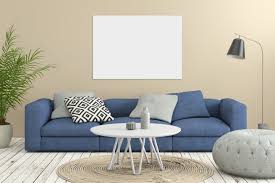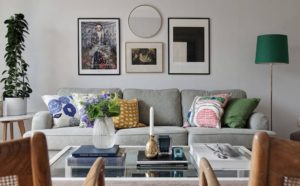When it comes to your kitchen you want everything to be neatly organized and uncluttered. For a clean and uncluttered look of your small kitchen the one of the major challenges that you may be facing is lack of storage. If you have less storage space then it is quite difficult to make your kitchen look neat and tidy. However, this is not so difficult, if you apply the tips that I am going to share with you in this blog. Here are the tips to organize your small kitchen:

Create more space
1. Use your refrigerator top: If you are short on storage space you can use the top of your refrigerator to place your big appliances. If the refrigerator is too high you can use a small folding step stool to access the appliances.
2. Use your walls: If you don’t have a big drawer space then you can use your wall space to make up for your drawers. You can hang your spatulas and ladles on the nail on the wall. It looks good as well as it is easy to access. You can also hang spice racks on the wall to place your spice jars. This way you can make up for your lack of storage and keep your kitchen clutter free as you don’t leave everything on your countertop. You can hang a towel basket as well on the wall to keep your kitchen towels there.
3. Use containers in your big drawers: If you have a big drawer you want it to look organize and access everything in it easily. For this use containers in your big drawers so that everything has an outlined place. It is for you to find what you need. You don’t want things popping up when you open the drawer.
4. Use vertical space: You can use vertical space in your cabinet by putting a basket on the cabinet door. You can also hang things on the side of your cabinet, this way you can really utilize your vertical space that otherwise would remain unused. It will also save you a lot of space for your other stuff that you want to store.
Some Practical tips
5. Practically position your pans: You can hang your pans on the side of the cabinet doors on a command hook. You must practically position the pans in such a way that the ones that you often use are easily accessible and the ones that you don’t use that often can be put behind. You can have a lid organizer to keep your lids of the pans organized.
6. Use kitchen racks: Where there is no cabinet space you can use kitchen racks to place some of the very important items like your electric kettle, coffee maker, and coffee mugs. You can put any other stuff that you often use to hang in the racks when there is less storage space in a small kitchen.
7. Get rid of extra stuff: One of the very effective ways to organize things in your small kitchen is to get rid of the extra stuff that you do not use or that is duplicate. This will save a lot of space for things that you want to have in your kitchen and want to use. Also get rid of the ingredients that you are not going to use and are lying in your box. It is better to give them away to someone who will use them rather than letting it take up your precious little kitchen space.
8. Use space above your cabinets: You can use space above your cabinets also to keep the stuff. It will save you a lot of shelf space and accommodate a lot of your kitchen stuff that you use in cooking and baking. You can buy some nice looking canisters that match your cabinets to place over the top of the cabinets. You can also place a can organizer to put your cans at the top of your cabinets.
Conclusion: If you have a small kitchen and you want it to look clean and clutter free then you can use above mentioned ideas to increase the storage space even in a small kitchen with just a little imagination and some common sense.
So if you want your kitchen to be designed or want your kitchen to be turned into a modular kitchen, you can contact us at CREATIVEBUILD because at Creativebuild we have experienced architects and interior designers who can turn your vision of your beautiful home into a reality.


